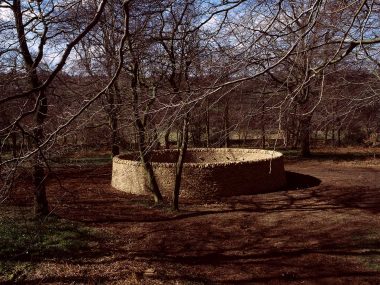Whilst largely derelict, the remains of Bogs House can still be clearly seen, even in summer. I would expect more of the remains to be revealed in winter when the nettles have died back. The proposed new work would be constructed on top of the old walls (should they be deemed strong enough).
To put this proposal in context: getting permissions to rebuild the buildings for Hanging Stones has not been easy. I am about to submit planning applications for the remaining five buildings – the outcome of which is far from certain. ‘Not being allowed’ has had a significant impact in the making of Hanging Stones and may yet prevent the project from being completed.
In 2007 I made Outclosure at Yorkshire Sculpture Park – a circular sheepfold that has no entrance and a wall too high to look over. The fold enclosed a space, which was made inaccessible to people.
This work alludes to the parliamentary Acts of Enclosure in the 18th and 19th centuries, which resulted in the construction of walls to define property or boundary and resulted in people being excluded from the land.
I propose to make something similar at Bogs House – but even more closed off and with a greater sense of exclusion – a house is usually intended for people, and, unlike a sheepfold, will not be open to the sky. The building would have no doors or windows – not even blocked-off openings that would indicate where a door or window once was. The interior would be completely shut off from the outside – at least to people. Bats, however, would be encouraged to access the building through the walls and roof.
Bats have also had a big impact upon the project.
Bogs House is very close to an existing footpath. It will be the only house intended to be seen only from the outside and as such can be seen by all.
A building without any doors or windows (or blocked-off openings) will provoke the imagination as to what is inside – a counterpoint to the experience of the other buildings (or at least for those who have a key).
AG, 2018
