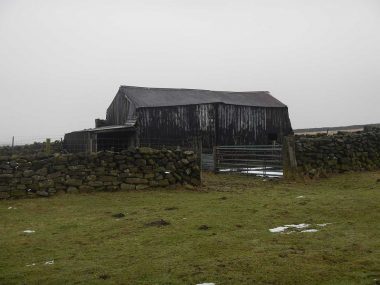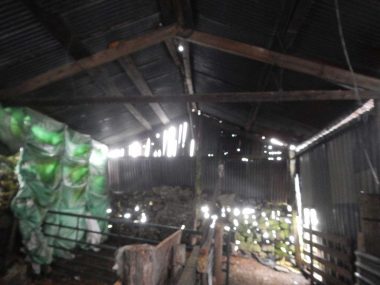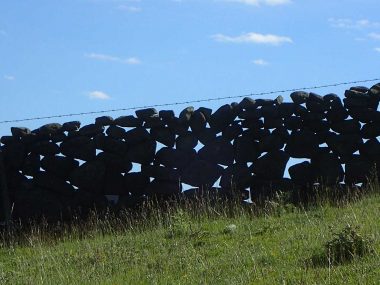I have never seen so many dry stonewalls stacked singly with gaps between each stone. Holes are usually considered bad practice but they can be an effective way of deterring sheep from jumping over the wall – the perceived fragility of the wall discourages sheep from doing so. I have seen similar walls in Dumfriesshire where I live, but never as extensively as they occur in this part of Yorkshire. That so many walls have stood for so long (judging by the amount of algae and lichen now growing on them) is testament to how strong they actually are.
I like that something as solid as stone can take on a delicate, translucent quality. I am reminded of many of my early work with balanced rock works made in the seventies and eighties, and I would very much like to develop some of these ideas in a permanent form and on a large scale.
I could work into existing walls, but the height of what I might achieve would be limited by the height of the wall. A far more interesting, dramatic and powerful context would be to work in a building. This would not only allow the work to be much taller, but the effect of daylight streaming through the wall into a dark space would be intense.
A new building that would be constructed on the site of the (now demolished) Northdale Head House. Whilst the footprint of the building can still be clearly seen, the absence of any walls (in my own mind at least) allows me more latitude in deciding what proportion and size of building I might make on the site. Unusually for this project I will be able to build the house to suit the work rather that the other way around.
I would, in any case, not wish to make a anything so large as the original structure.
The building would be of a simple barn-like construction. The ‘light wall’ would be constructed in the gable end that faces down the valley. This is the natural orientation for a building to take on this site, and it would maximize the effect of light upon the gable wall when seen from inside.
My aim would be for the main room to be as dark as possible with no windows. I want to accentuate the effect of the light filtering through the end wall. I also propose to make a porch that would act as a light trap.
I am not completely sure about dimensions as yet, but the gable end could be the slightly taller than the gable end of Redwall and Fireplace. It would also be approximately twice as long as those buildings.
My hope is to have a similar ceiling to Redwall and Fireplace (without tie beams) so that viewers have an interrupted view of the light wall from within. I might need to incorporate two lean-to shelters in order to give lateral support to the gable end. These shelters could contain benches and be an alternative to current stone seating arrangement on site.
The existing walls on the site seem, at least in part, to have been made from the old building. You can clearly see the lintel of a window at the bottom of the wall in one of the photos below. I would hope to be able to use these walls in the making of the new building.
AG, 2015-2016


