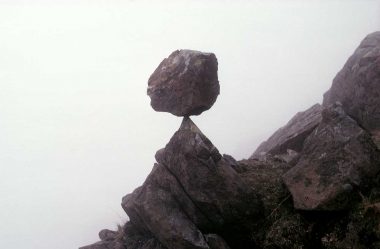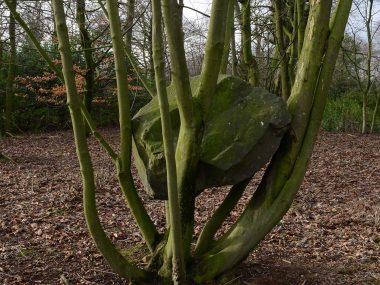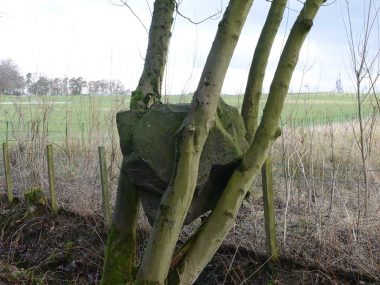Hanging Stone House and the lane that leads into Northdale have provided the title for the overall project in Rosedale Valley.
I presume that both the house and the lane acquired their shared name (Hanging Stone) because at one time a precariously positioned stone was in the vicinity. This may relate to the disused quarry that is only a few hundred yards away from Hanging Stone House where stones got ‘hung up’ in almost impossible places during their extraction.
Either way it is a name that I associate with very strongly as an artist, and I have made work in the past that could have easily had been similarly named.
My primary interest lies in choosing a suitable large block of stone from the many left in the disused quarry, and use that as the basis for a work in Hanging Stone House.
Proposals one and two show how I might respond should I find an appropriate stone in the quarry. The final form of the work in Hanging Stone House would depend upon the characteristics of the stone selected. The drawings are only indicative of what I might do.
Some of the stones are massive and they would require moving from the quarry into the house. Again, what scale and form the work might take would be largely determined by the logistics of extraction, transport and lifting of a selected stone into the building.
One idea involves suspending a stone in the upper floor of the building. Other drawings show how I might use the upper floor to hold a largestone in an upright or leaning position. I would need an engineer to calculate loadings for these ideas and I am prepared to look at possibly using steel beams to provide the necessary support for the stones. Research would be needed to ascertain what is possible.
All the ideas for Hanging Stone House require the reinstatement of the floor that once split the building in to lower and upper levels. Both floors have their own separate access – the upper by a flight of steps on the outside of the building. The work and the building could be seen and entered from above and below.
Form the first floor the viewer would see just the tip of something that is much larger – in part influenced by the stones I collected for Job’s Well where stones appeared, on the surface to be small, but turned out to be large boulders, once unearthed. For me this a lesson in looking beyond surface appearances.
I would most likely need to construct additional side walls inside the lower room, on which to lay steel beams to take the load of the stone. The current door is a bit of an issue in this respect. I could make the door narrower or make a new door in the centre of the building. This often happens with old buildings. Most, if not all, of the buildings in the valley have blocked off doors or windows which are evidence of how the buildings have changed and adapted over time.
AG, 2017


